My Garage Ceiling Extension
Click HERE for the painted and finished result.
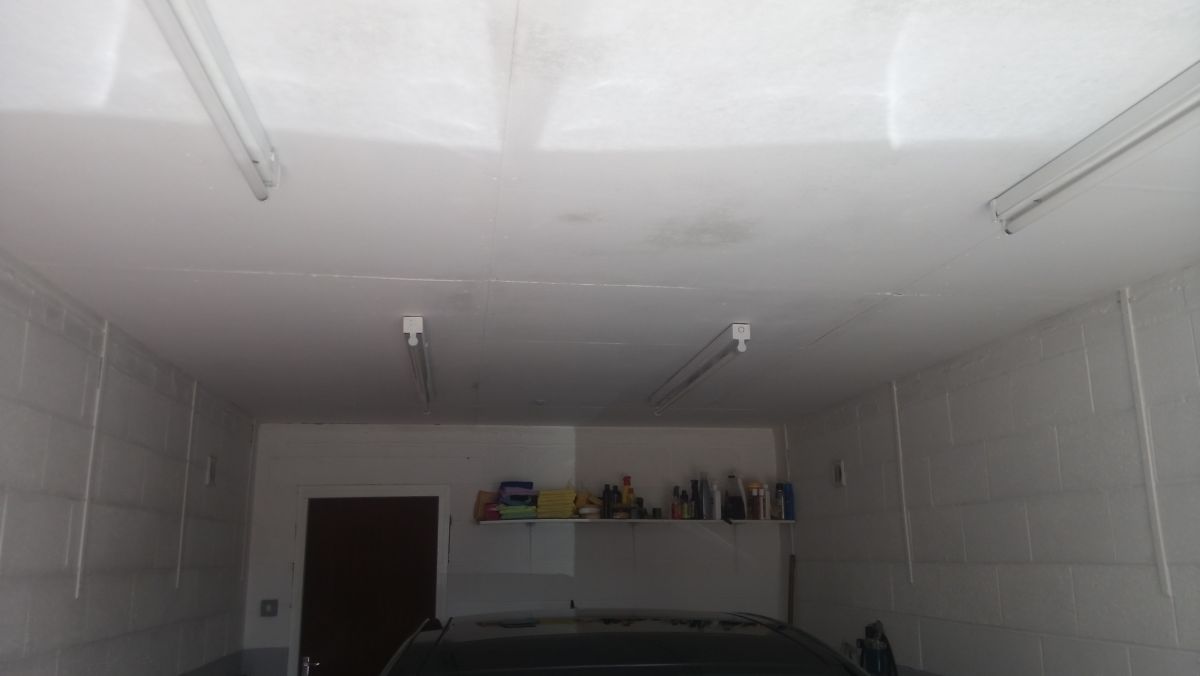
This was what we started with.
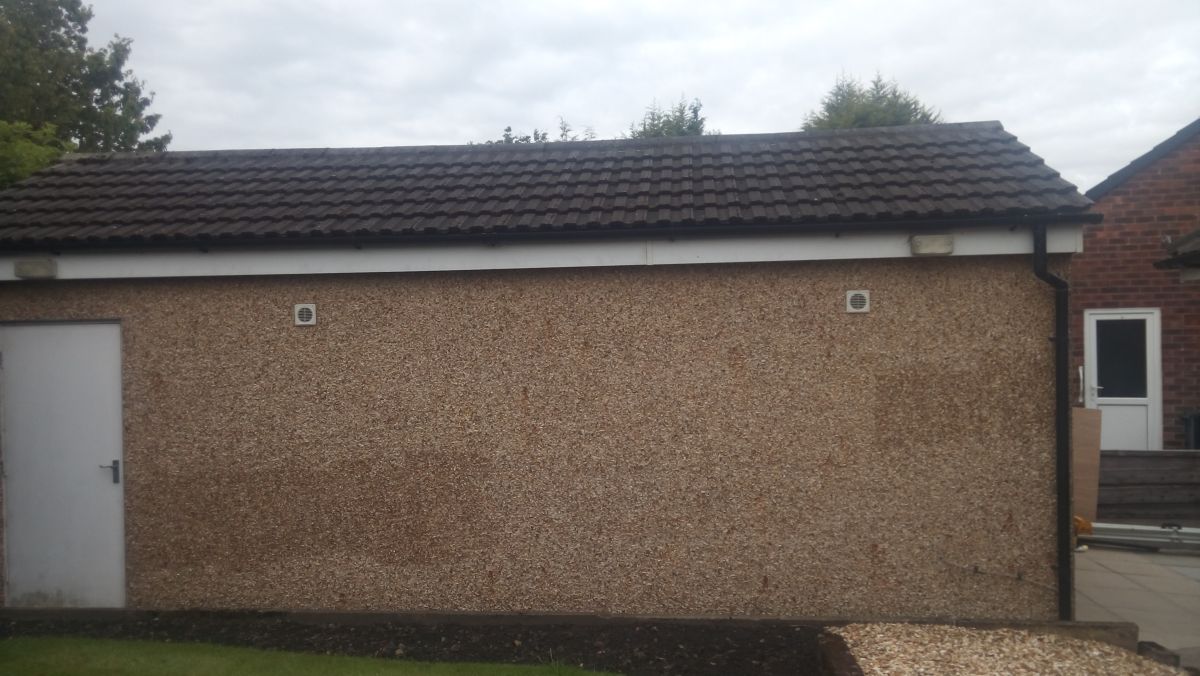
Just so you get an idea of the size really, from the right of the door to the back of the building is a seperate workshop.
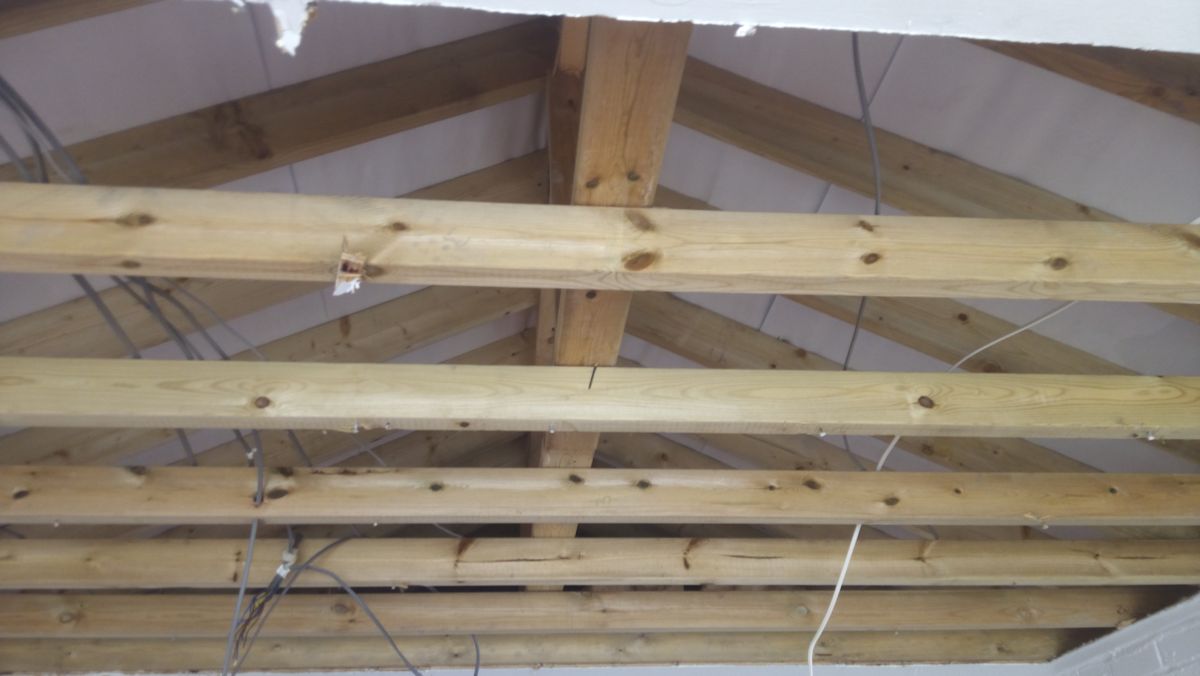
This is what we were faced with upon removing a ceiling board.
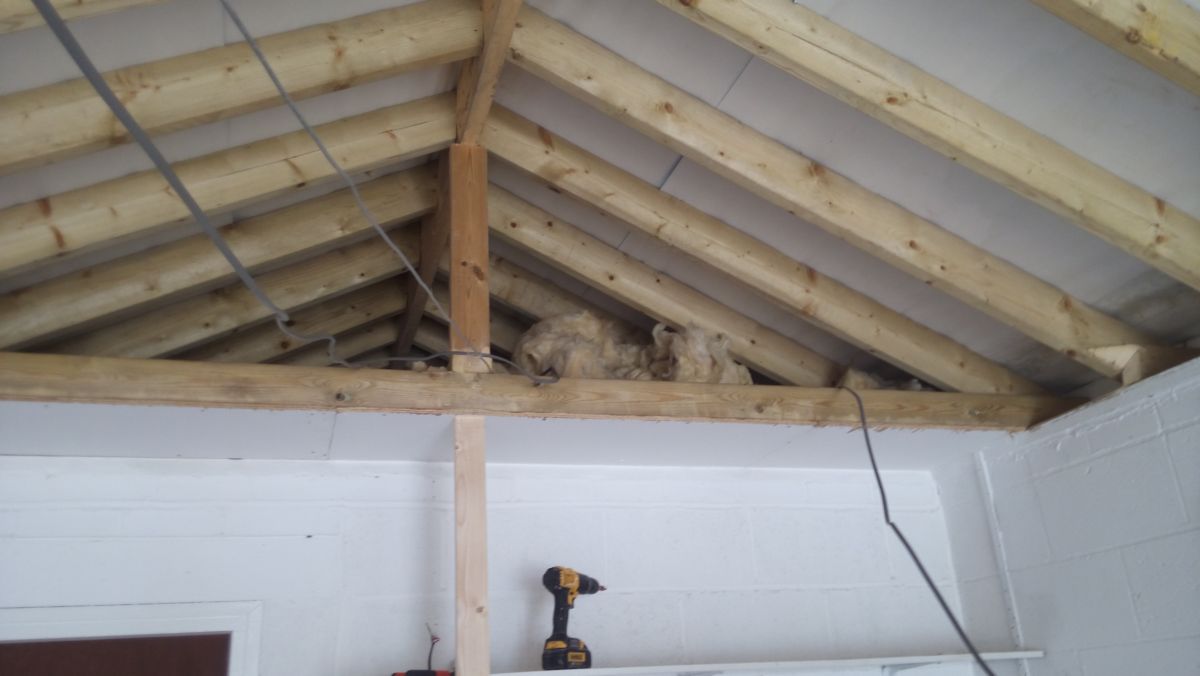
A bit of trepidation, but all was good.
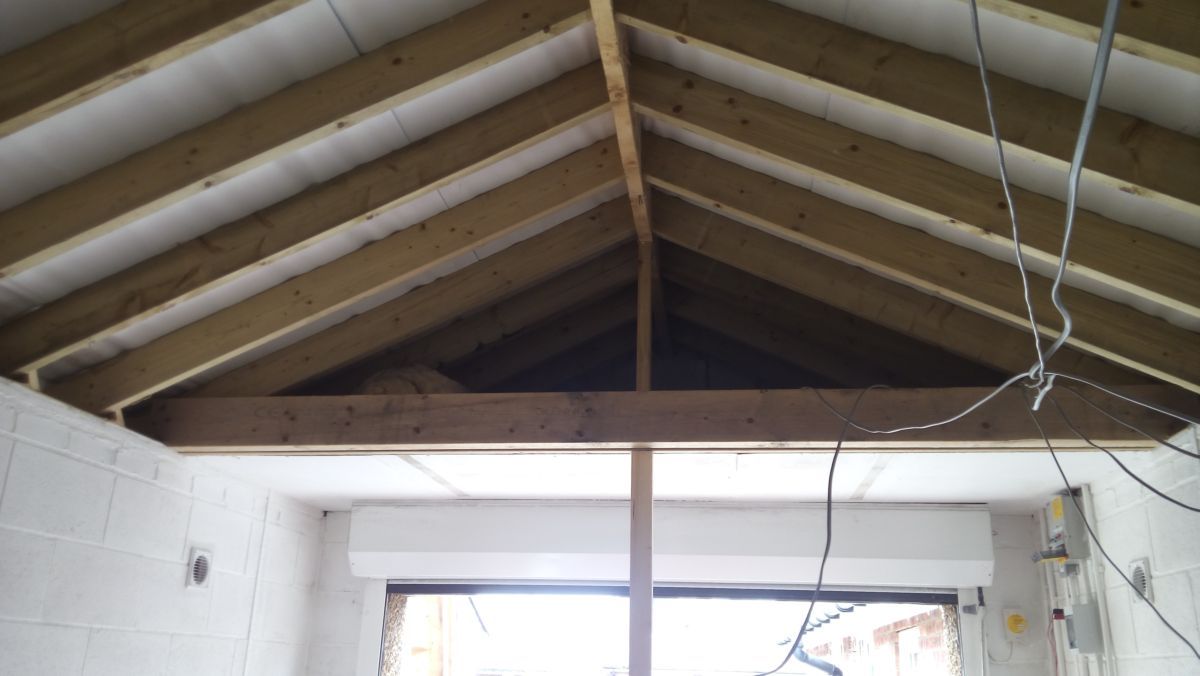
Cross beam fitted at the door end holding ridge in place, feeling a bit easier now.
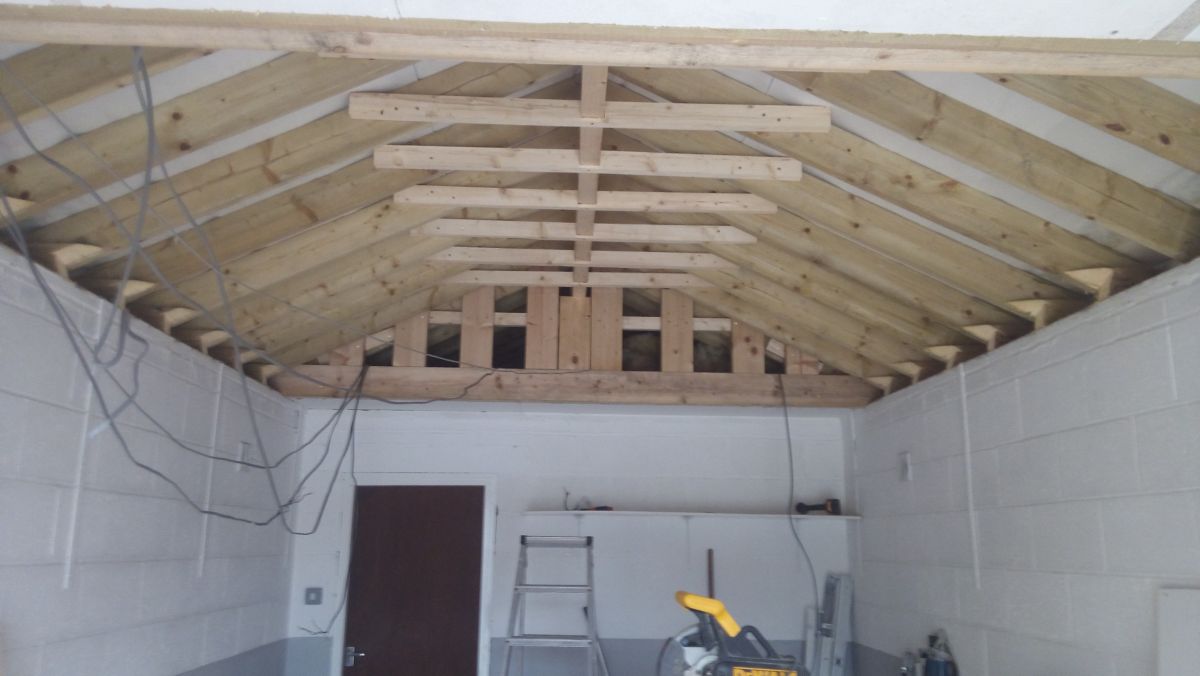
Cross bracing starting to happen, basically higher rafters.
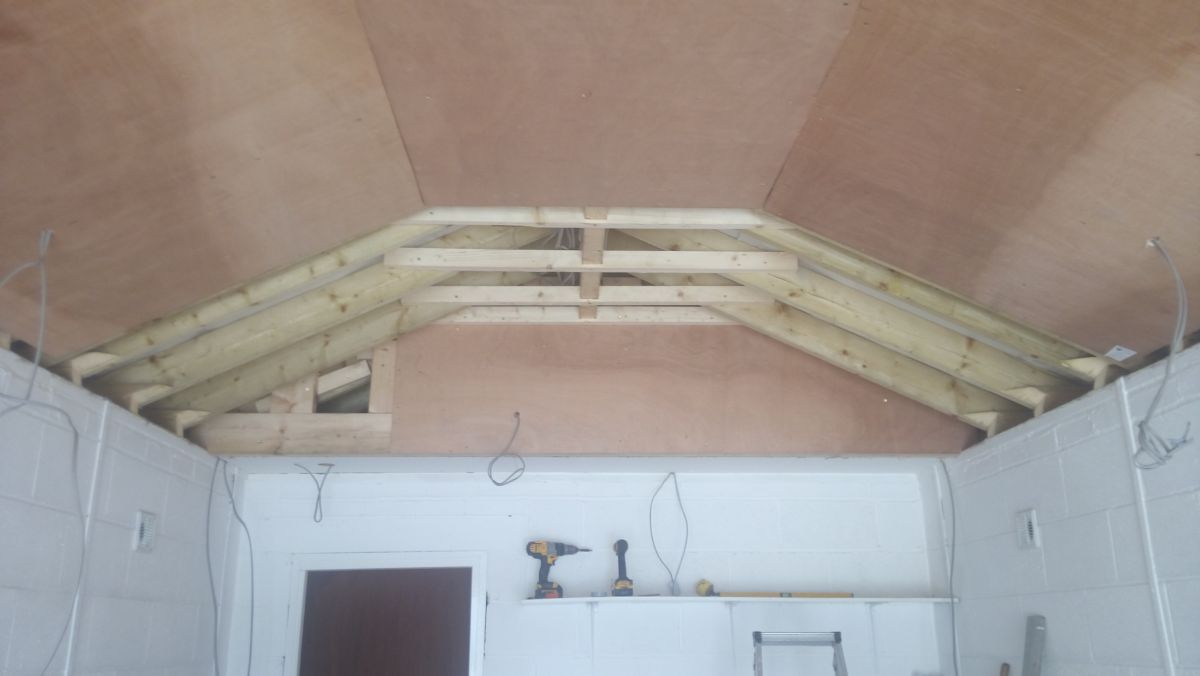
Time to start hiding things with exterior ply. Looking better now.
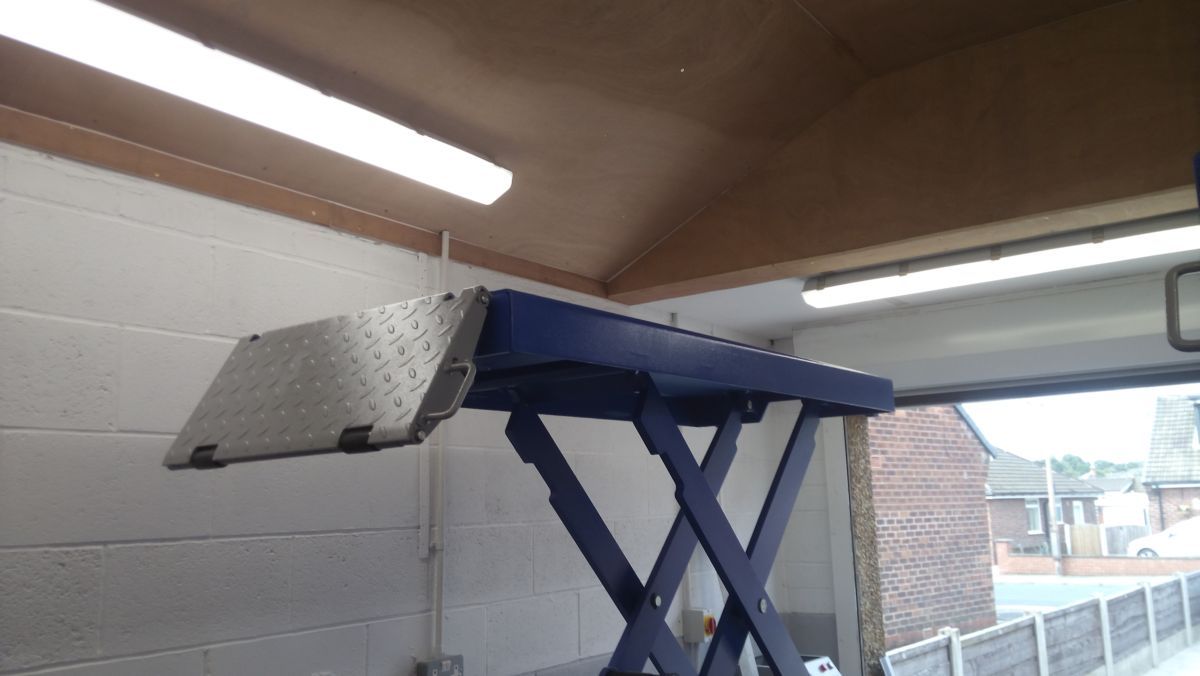
Ceiling boards trimmed and lights in and working. Also the ramp making a guest appearance...
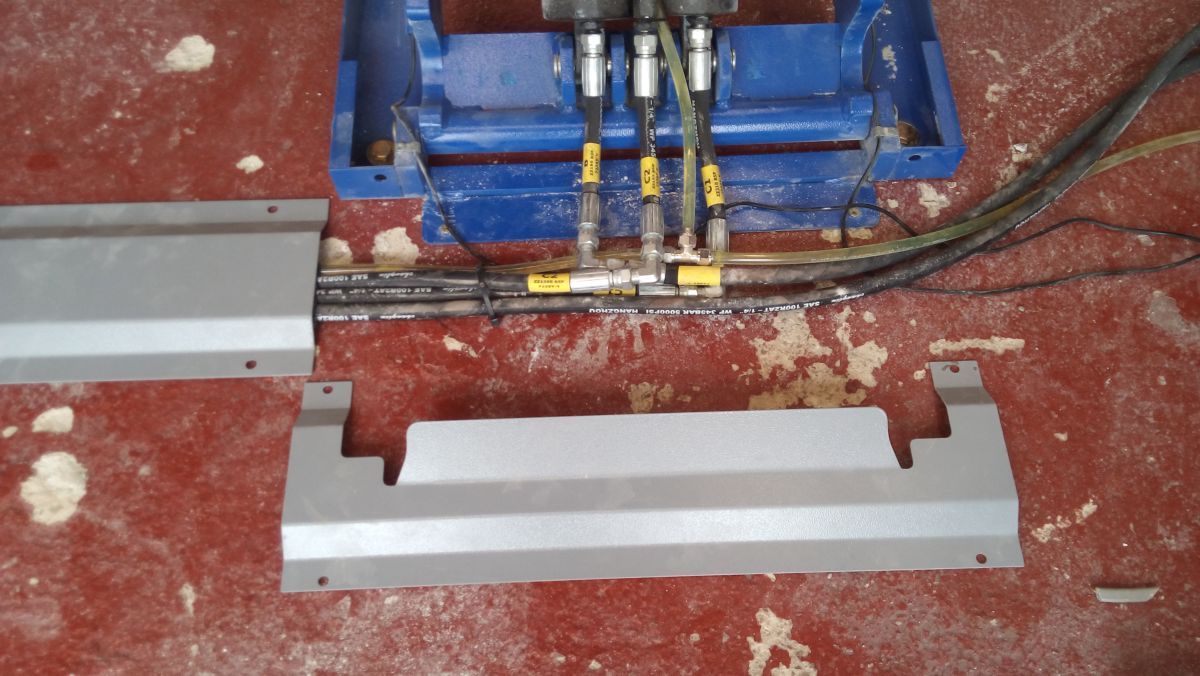
There was no way that this was going to fit over all that plumbing. Mods needed.
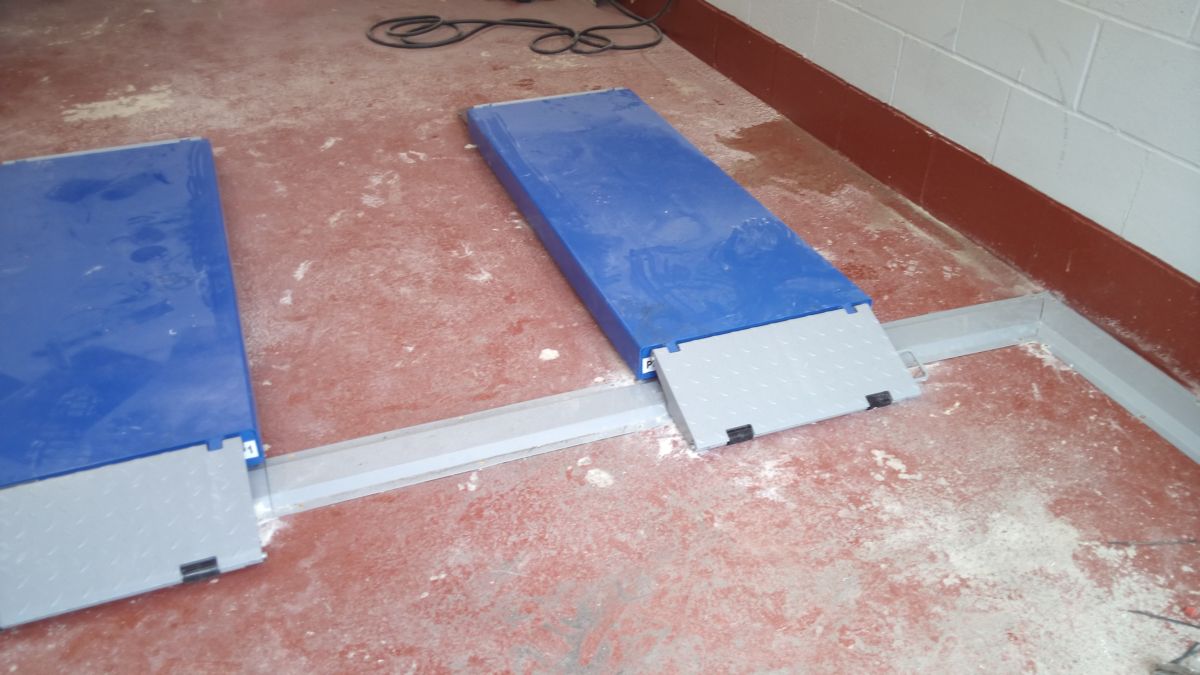
A bit of fettling, some cutting and all looks good to go.
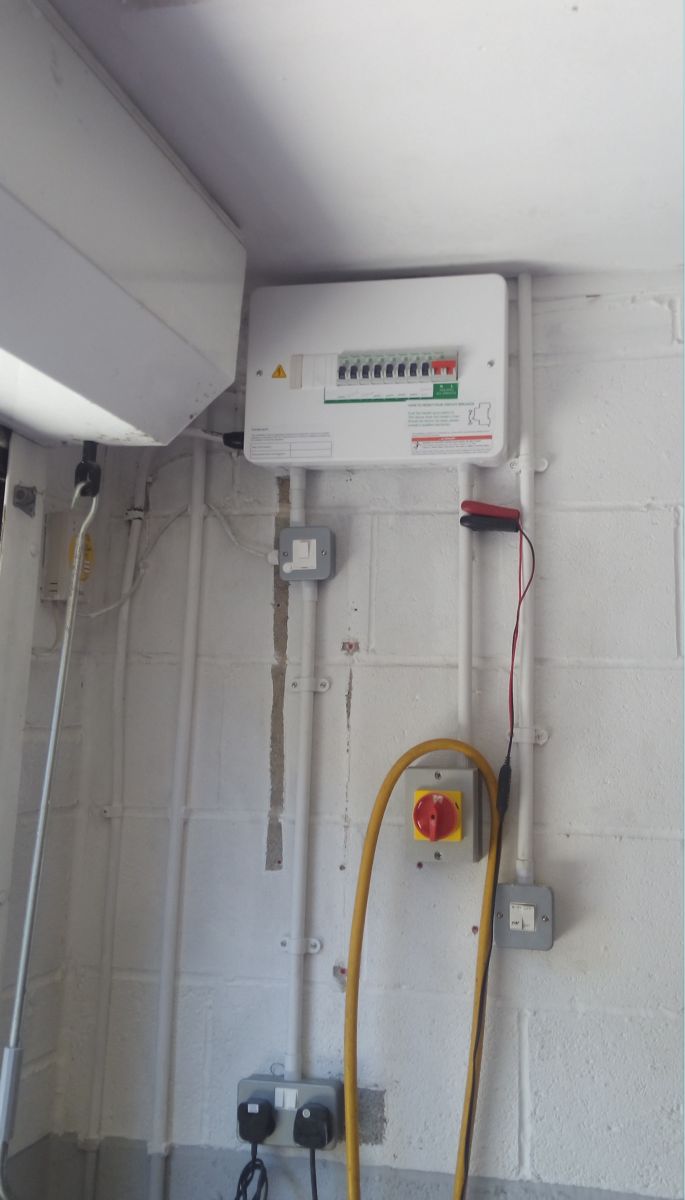
I had no idea that all this lot was needed, though there are a lot of sockets now, including two 16 amp.
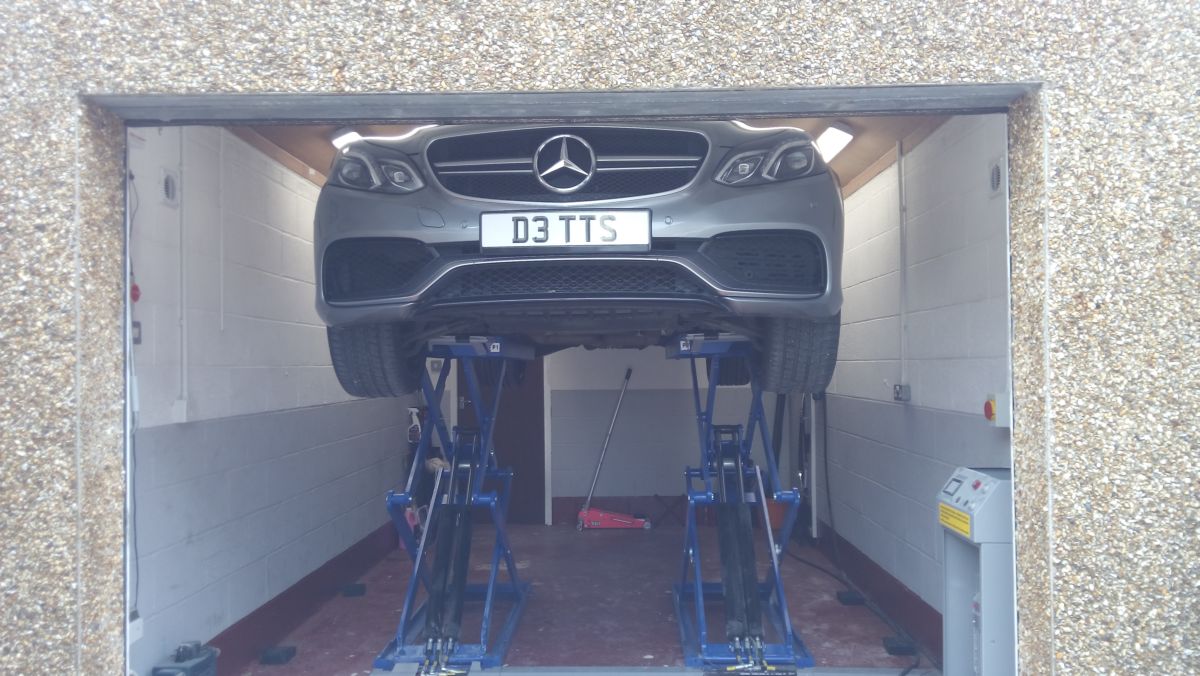
There's a surprisingly large amount of space, and it still has a few inches to go before it hits.
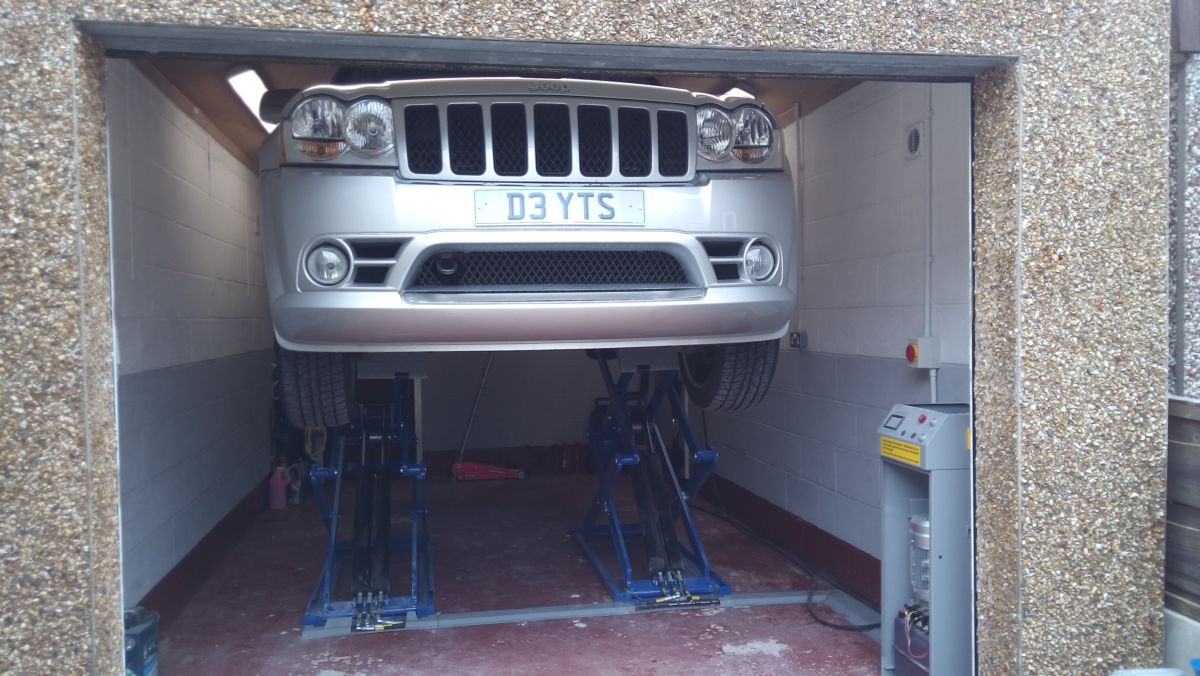
Certainly not as much room, but a lot more than expected and I can get access to most things.
Click HERE for the painted and finished result.